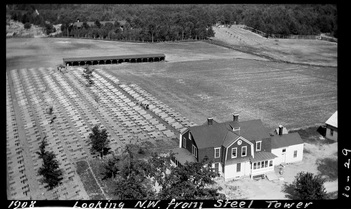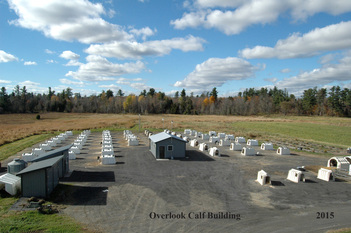|
A new calf building occupies an area of the farm where a group of barns and a house known as Overlook Cottage stood a century ago. The calf building is a great improvement over the building it replaces, but does not at all resemble Overlook Cottage, which had – among other things – a vegetable room in the basement; five bedrooms, 3 family rooms and a men’s room on the second floor; and 7 bedrooms on the third floor. In addition to the house, the Overlook complex included a two-story barn and a piggery. Overlook Barn was 21-feet long by 28-feet wide. It housed stalls, a carriage room, and a hen house; it was located on the north side of Overlook Cottage. The piggery was 161-feet long by 25-feet wide and located on the west side of the house, with a garden between them. Overlook Cottage and the piggery had drain, fire, steam and pipe lines as well as electricity. The Overlook buildings were torn down in the 1960s, along with many other buildings original to Heart’s Delight Farm that had fallen into disrepair. When she first started working at Miner Institute in 2003, Calf Supervisor Bethann Caston said there weren’t ever more than 24 calves to take care of. At the late October open house for the new building – aptly named Overlook Calf Building – Bethann had 58 heifer calves in her care. The new, larger building is not only much more convenient, it was needed to help the calf feeders to more efficiently do their jobs. The new building measures 384 square feet compared with the old building’s 120. “I feel like I can be more efficient and more organized performing the daily calf duties,” Bethann said. The new building is well insulated, has in-floor heating, mold resistant paneling on the walls and ceiling, and several windows provide great natural light. A door on the back side of the building means that feeders can walk through the building, rather than walking around it to bring milk to the calves. Repurposed metal milk pipe on the wall makes a great pail rack; and a milk mixing shelf next to the sink prevents the feeders from having to lift five-gallon pails full of milk out of the sink. The new building is a great representation of a quality team effort, Bethann said. All the different phases of the project incorporated ideas and suggestions from Bethann and Cole Ackerman, along with the maintenance crew who were able to design and construct the building and several custom features, like the mixing shelf, that ease strain on employees and increase overall efficiency. The old building has been moved across the calf yard and will be used for storage in the summer and for quarantining sick calves in the winter. The new building is a cleaner, brighter and “more cheerful” work space, Bethann said. “It is easier to walk through that door in the morning than the door of the old building,” she said.
0 Comments
|
Archives
March 2022
Categories
All
|

1034 Miner Farm Rd. Chazy, NY 12921
www.whminer.org
518-846-7121


 RSS Feed
RSS Feed